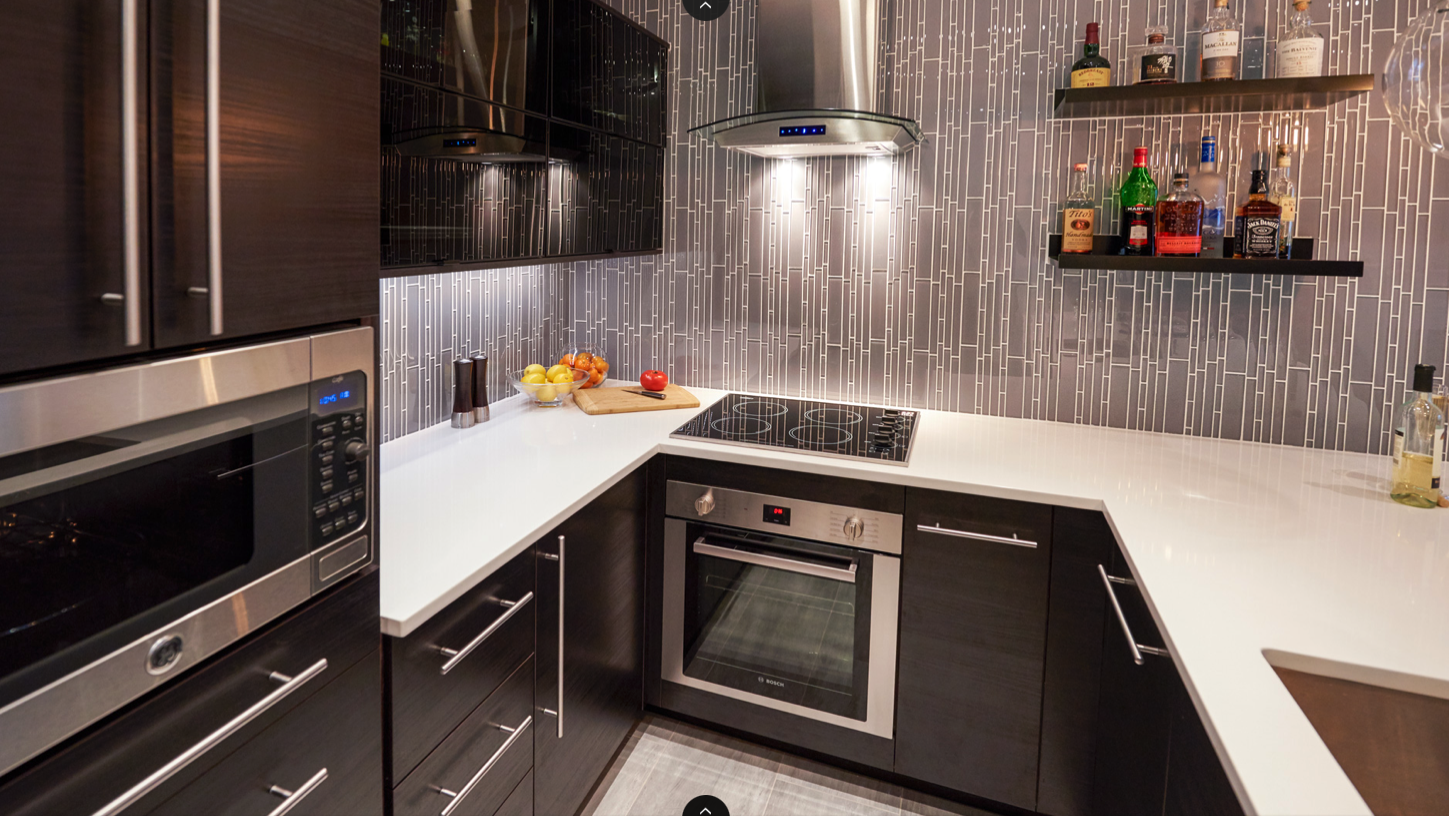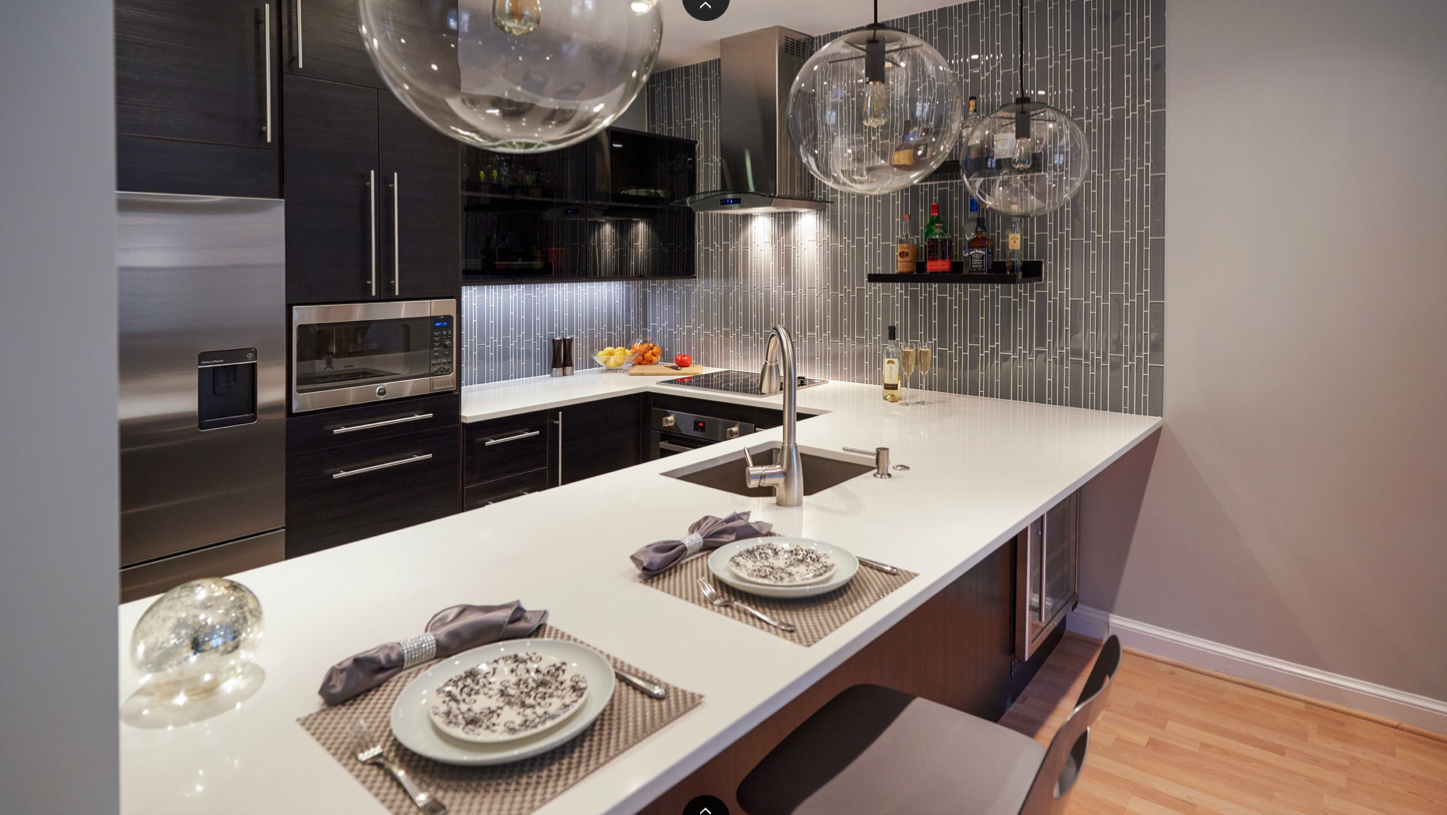California St NW
The main goal with this design was to reintegrate the kitchen with the rest of the unit’s living space. Previously, the sole concession to connecting the tiny kitchen to the rest of the unit’s space was a small window resembling a “take-out” window, hardly conducive to today’s lifestyles. Our team created a free flow between the kitchen area and the living room, allowing for easy communication between family members, or between host and guests. The use of black cabinetry, however, creates a certain demarcation between the two spaces so that it is clear where one space ends and the other begins – thereby ensuring that this elegant space does not feel like an efficiency kitchen.
European appliances were chosen due to space constraints, and the smaller appliances allowed for options not often seen in smaller condominiums: a dedicated range hood and double the amount of counter space as compared with the original kitchen. In addition, this design was able to accommodate 40% more storage than the original kitchen.




